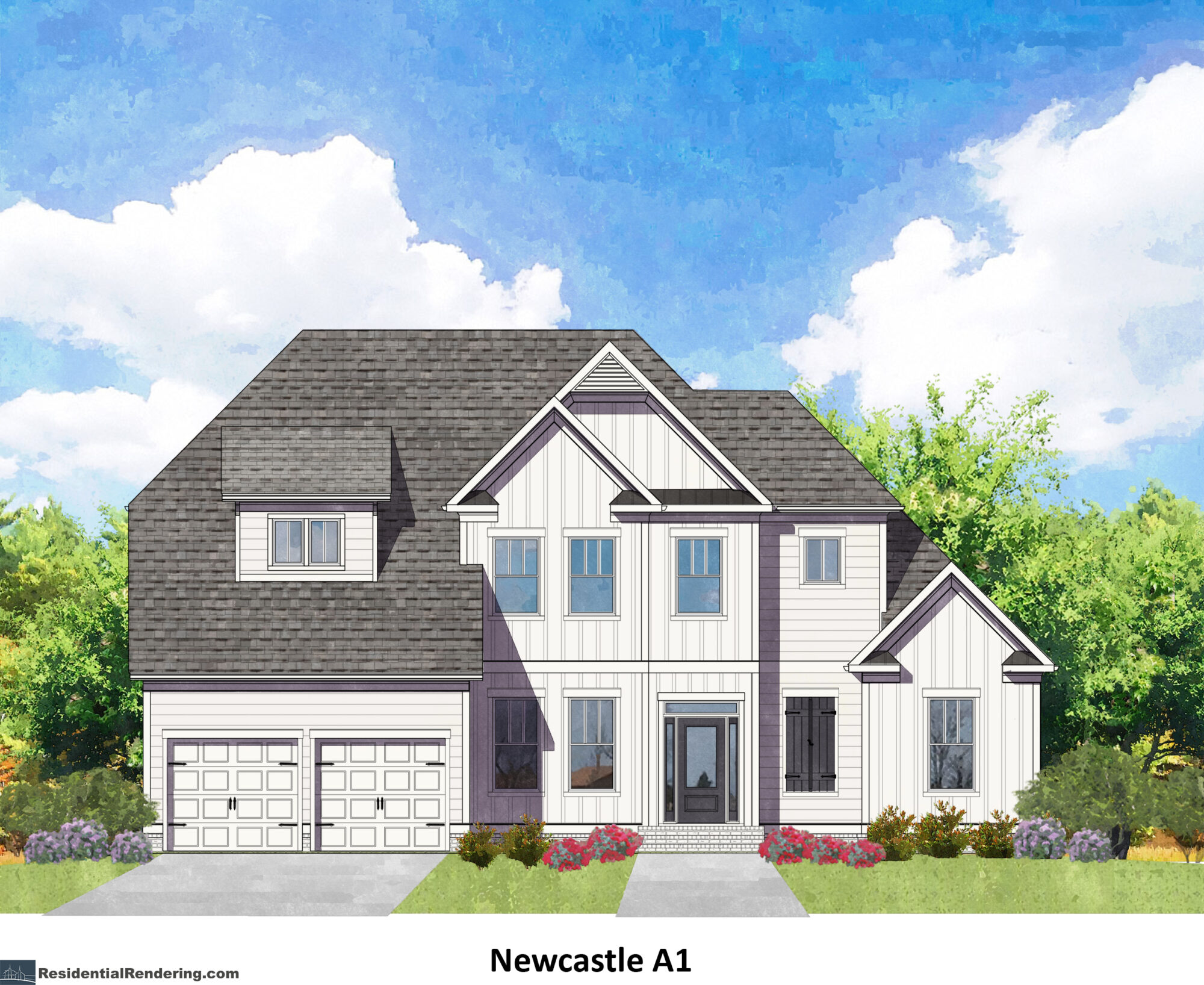Array
(
[id] => 0
[title] => Newcastle
[url] => https://www.odwyerhomes.com/plans/newcastle/
[description] => Newcastle
[featured_image] => https://www.odwyerhomes.com/wp-content/uploads/2019/03/Newcastle-A1_color-38-Elevation_rev-1-wc-1024x837.jpg
[admin] =>
[stories] => 2
[beds] => 4
[baths] => 3.5
[sqft] =>
[sqft_high] =>
[garage] => 2
[video] =>
[vt] =>
[base_price] => 835900
[elevations] => Array
(
[4406] => Array
(
[id] => 4406
[title] => Elevation A1
[image] => https://www.odwyerhomes.com/wp-content/uploads/2019/03/Newcastle-A1_color-38-Elevation_rev-1-wc.jpg
[image2] => Array
(
[0] => https://www.odwyerhomes.com/wp-content/uploads/2019/03/Newcastle-A1_color-38-Elevation_rev-1-wc.jpg
[1] => 2498
[2] => 2043
[3] =>
)
)
[13499] => Array
(
[id] => 13499
[title] => Elevation B1
[image] => https://www.odwyerhomes.com/wp-content/uploads/2019/03/Newcastle-B1_color-36-Elevation-wc.jpg
[image2] => Array
(
[0] => https://www.odwyerhomes.com/wp-content/uploads/2019/03/Newcastle-B1_color-36-Elevation-wc.jpg
[1] => 2498
[2] => 2043
[3] =>
)
)
[13501] => Array
(
[id] => 13501
[title] => Elevation C1
[image] => https://www.odwyerhomes.com/wp-content/uploads/2019/03/Newcastle-C1_color-37-Elevation-wc.jpg
[image2] => Array
(
[0] => https://www.odwyerhomes.com/wp-content/uploads/2019/03/Newcastle-C1_color-37-Elevation-wc.jpg
[1] => 2498
[2] => 2043
[3] =>
)
)
[13503] => Array
(
[id] => 13503
[title] => Elevation D1
[image] => https://www.odwyerhomes.com/wp-content/uploads/2019/03/Newcastle-D1_color-2-Elevation-wc.jpg
[image2] => Array
(
[0] => https://www.odwyerhomes.com/wp-content/uploads/2019/03/Newcastle-D1_color-2-Elevation-wc.jpg
[1] => 2498
[2] => 2043
[3] =>
)
)
[13505] => Array
(
[id] => 13505
[title] => Elevation F1
[image] => https://www.odwyerhomes.com/wp-content/uploads/2019/03/Newcastle-F1_color-39-Elevation-wc.jpg
[image2] => Array
(
[0] => https://www.odwyerhomes.com/wp-content/uploads/2019/03/Newcastle-F1_color-39-Elevation-wc.jpg
[1] => 2498
[2] => 2043
[3] =>
)
)
[13508] => Array
(
[id] => 13508
[title] => Elevation G1
[image] => https://www.odwyerhomes.com/wp-content/uploads/2019/03/Newcastle-G1_color-20-Elevation_rev-1-wc-1.jpg
[image2] => Array
(
[0] => https://www.odwyerhomes.com/wp-content/uploads/2019/03/Newcastle-G1_color-20-Elevation_rev-1-wc-1.jpg
[1] => 2498
[2] => 2043
[3] =>
)
)
)
[plans] => Array
(
[180] => Array
(
[id] => 180
[title] => First Floor
[image] => https://www.odwyerhomes.com/wp-content/uploads/2019/03/Newcastle1stFloor.jpg
)
[181] => Array
(
[id] => 181
[title] => Second Floor
[image] => https://www.odwyerhomes.com/wp-content/uploads/2019/03/Newcastle2ndFloor.jpg
)
)
[fullpdfs] => Array
(
[13193] => Array
(
[id] => 13193
[title] =>
[pdf] => https://www.odwyerhomes.com/wp-content/uploads/2019/03/Newcastle-Brochure_04-25-2023.pdf
)
)
)
4
Plan Details
4 Beds
3.5 Baths
2 Car Garages
2 Stories
Get More Info
Chattahoochee Reserve Floor Plans
