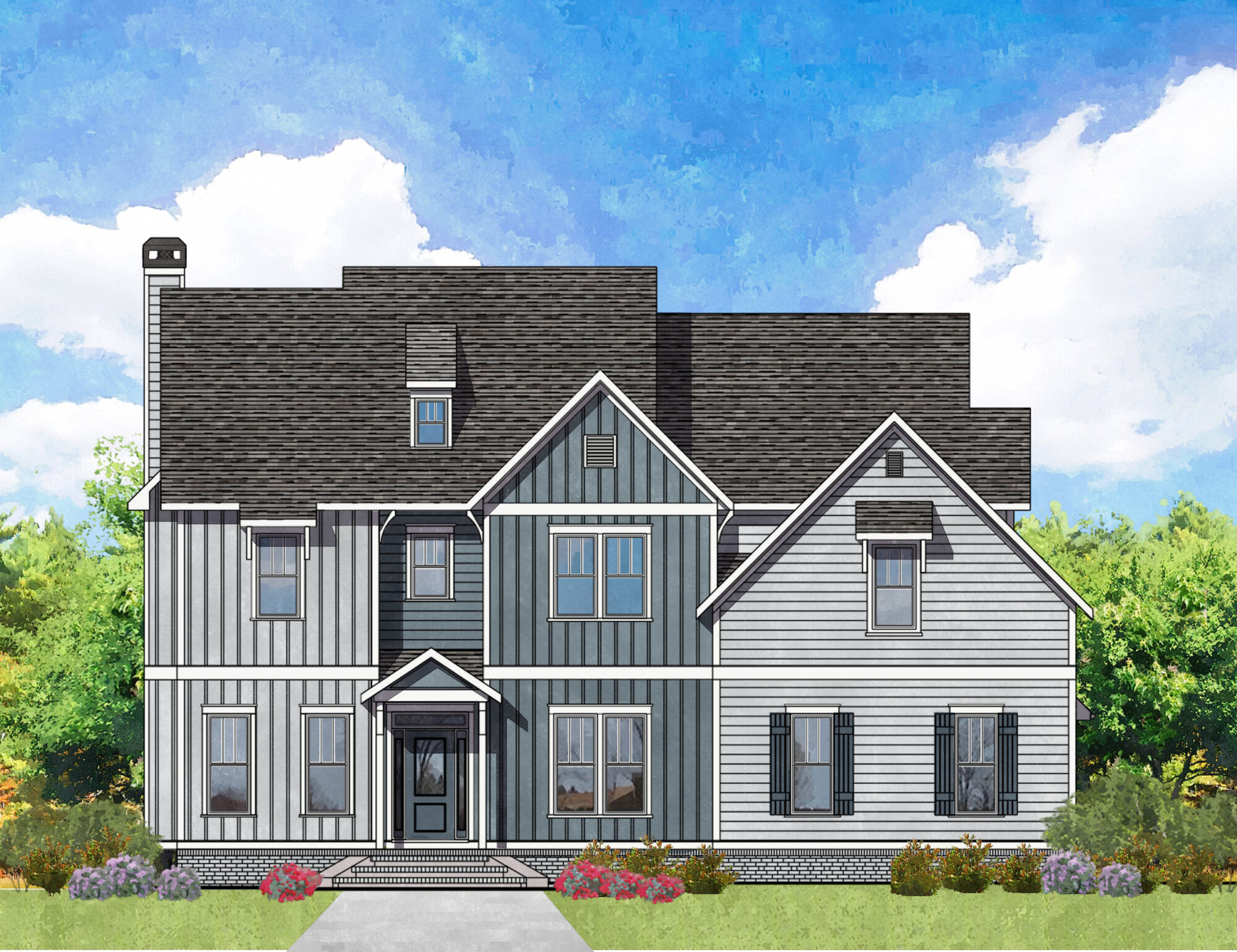Array
(
[id] => 0
[title] => Longford
[url] => https://www.odwyerhomes.com/plans/longford/
[description] => Longford
[featured_image] => https://www.odwyerhomes.com/wp-content/uploads/2019/03/Longford-A1_1-Elevation_Rev-1-wc-e1685031797839-1024x788.jpg
[admin] =>
[stories] => 2
[beds] => 5
[baths] => 3.5
[sqft] =>
[sqft_high] =>
[garage] => 2
[video] =>
[vt] => https://my.matterport.com/show/?m=RyhGzWWUVLq
[base_price] => 860500
[elevations] => Array
(
[13143] => Array
(
[id] => 13143
[title] => A1
[image] => https://www.odwyerhomes.com/wp-content/uploads/2019/03/Longford-A1_1-Elevation_Rev-1-wc-e1685031797839.jpg
[image2] => Array
(
[0] => https://www.odwyerhomes.com/wp-content/uploads/2019/03/Longford-A1_1-Elevation_Rev-1-wc-e1685031797839.jpg
[1] => 2498
[2] => 1923
[3] =>
)
)
[13146] => Array
(
[id] => 13146
[title] => B
[image] => https://www.odwyerhomes.com/wp-content/uploads/2019/03/Longford-B-Elevation-wc.jpg
[image2] => Array
(
[0] => https://www.odwyerhomes.com/wp-content/uploads/2019/03/Longford-B-Elevation-wc.jpg
[1] => 2498
[2] => 2043
[3] =>
)
)
[13147] => Array
(
[id] => 13147
[title] => C1
[image] => https://www.odwyerhomes.com/wp-content/uploads/2019/03/Longford-C1-1-Elevation-wc.jpg
[image2] => Array
(
[0] => https://www.odwyerhomes.com/wp-content/uploads/2019/03/Longford-C1-1-Elevation-wc.jpg
[1] => 2498
[2] => 2043
[3] =>
)
)
[13148] => Array
(
[id] => 13148
[title] => D
[image] => https://www.odwyerhomes.com/wp-content/uploads/2019/03/Longford-D-Elevation-wc.jpg
[image2] => Array
(
[0] => https://www.odwyerhomes.com/wp-content/uploads/2019/03/Longford-D-Elevation-wc.jpg
[1] => 2498
[2] => 2043
[3] =>
)
)
[13149] => Array
(
[id] => 13149
[title] => F
[image] => https://www.odwyerhomes.com/wp-content/uploads/2019/03/Longford-F-Elevation-wc.jpg
[image2] => Array
(
[0] => https://www.odwyerhomes.com/wp-content/uploads/2019/03/Longford-F-Elevation-wc.jpg
[1] => 2498
[2] => 2043
[3] =>
)
)
[13150] => Array
(
[id] => 13150
[title] => G1
[image] => https://www.odwyerhomes.com/wp-content/uploads/2019/03/Longford-G1-1-Elevation_Rev-1-wc-1.jpg
[image2] => Array
(
[0] => https://www.odwyerhomes.com/wp-content/uploads/2019/03/Longford-G1-1-Elevation_Rev-1-wc-1.jpg
[1] => 2498
[2] => 2043
[3] =>
)
)
)
[plans] => Array
(
[11571] => Array
(
[id] => 11571
[title] => First Floor
[image] => https://www.odwyerhomes.com/wp-content/uploads/2019/03/Longford1stFloor.jpg
)
[11573] => Array
(
[id] => 11573
[title] => Second Floor
[image] => https://www.odwyerhomes.com/wp-content/uploads/2019/03/Longford2ndFloor.jpg
)
)
[fullpdfs] => Array
(
[0] => Array
(
[id] => 0
[title] => The Longford PDF
[pdf] => https://www.odwyerhomes.com/wp-content/uploads/2019/03/Longford-Brochure-Plans_05-18-23.pdf
)
)
)
5
Plan Details
5 Beds
3.5 Baths
2 Car Garages
2 Stories
Get More Info
Chattahoochee Reserve Floor Plans
