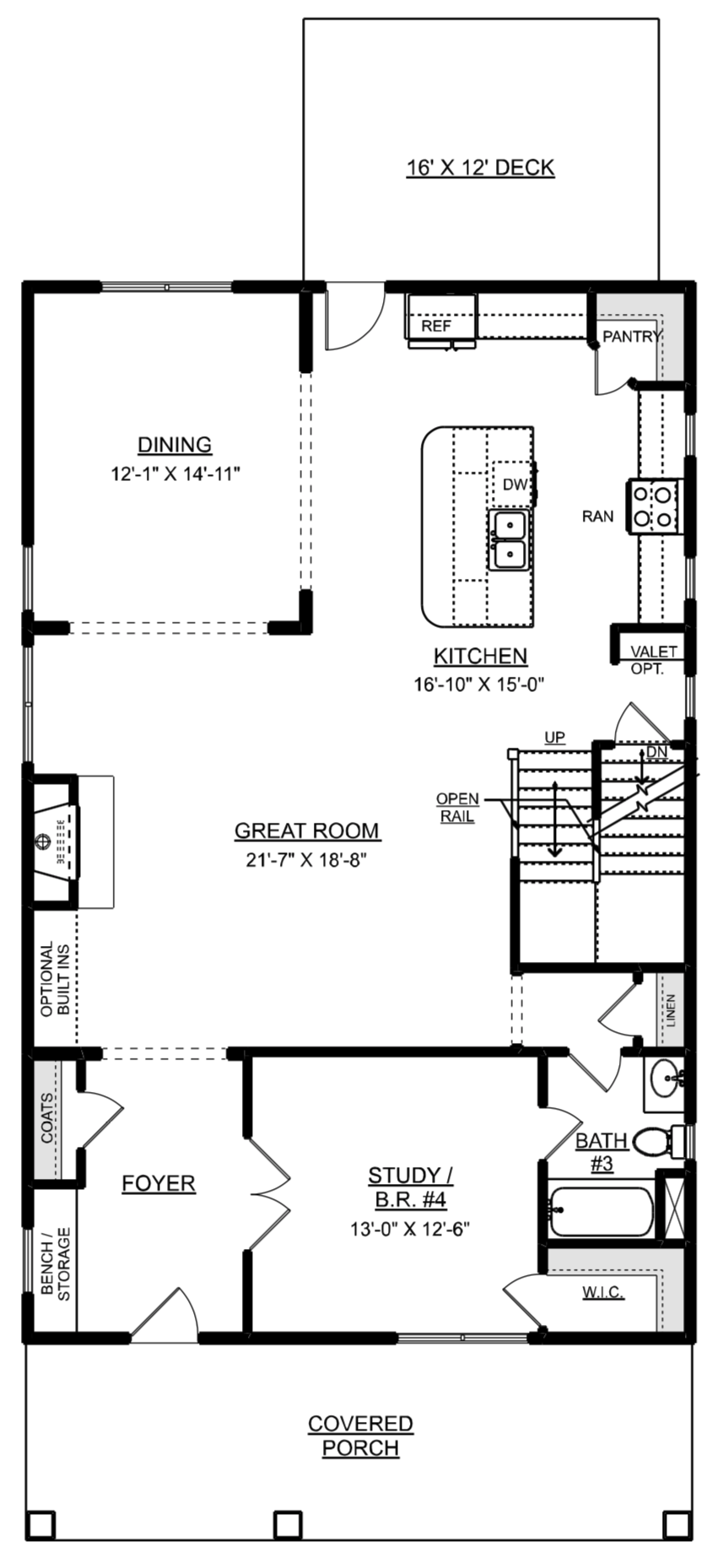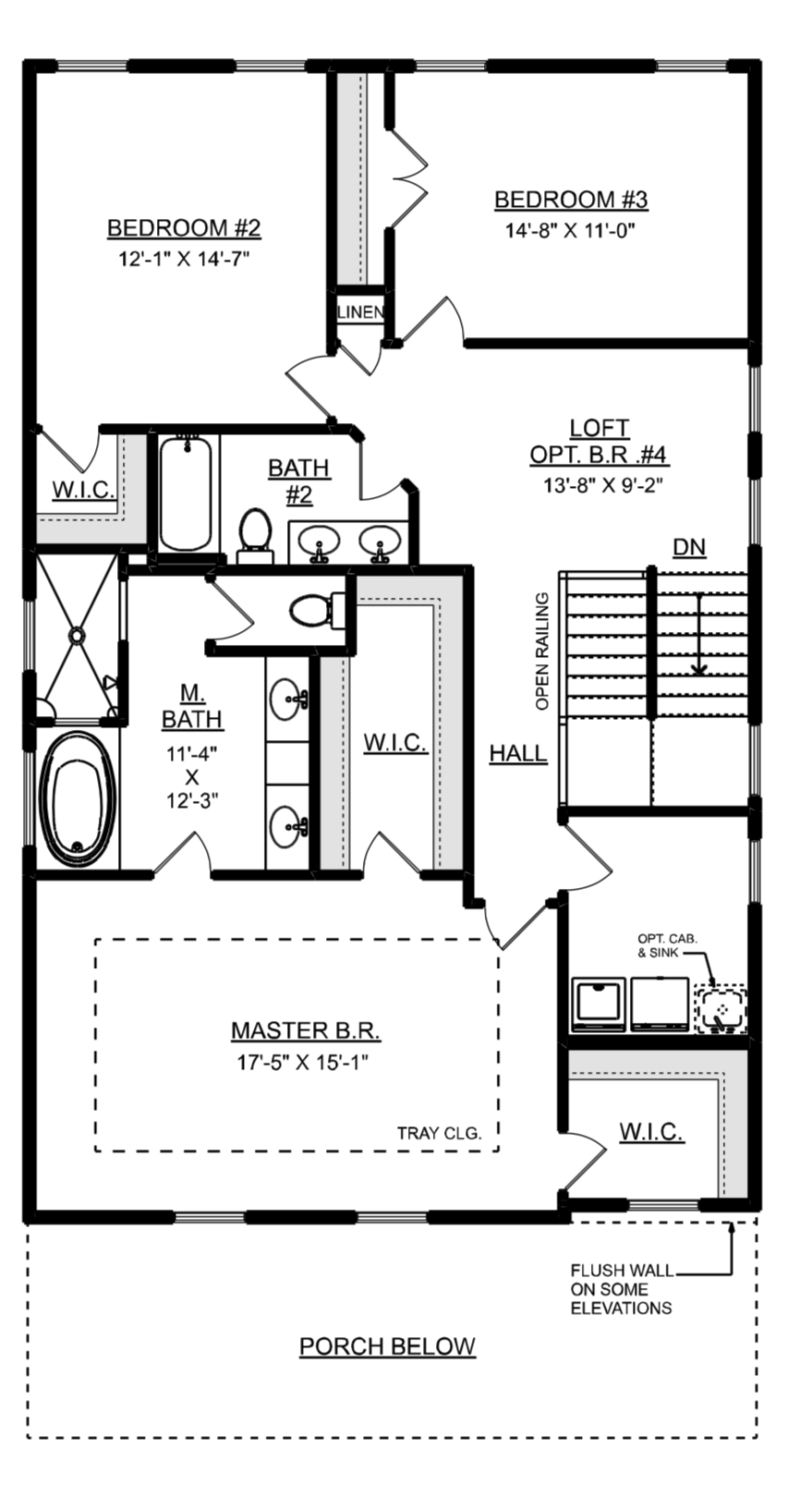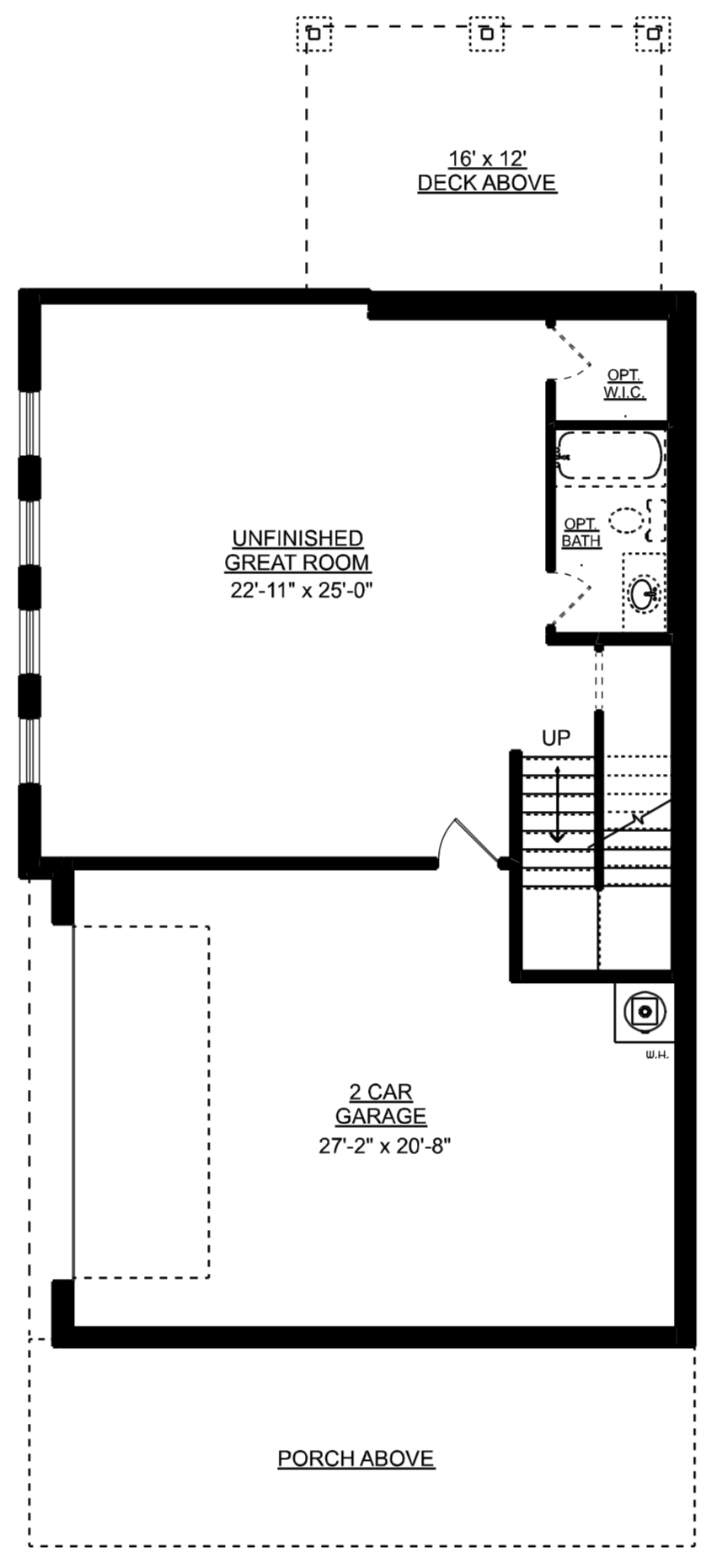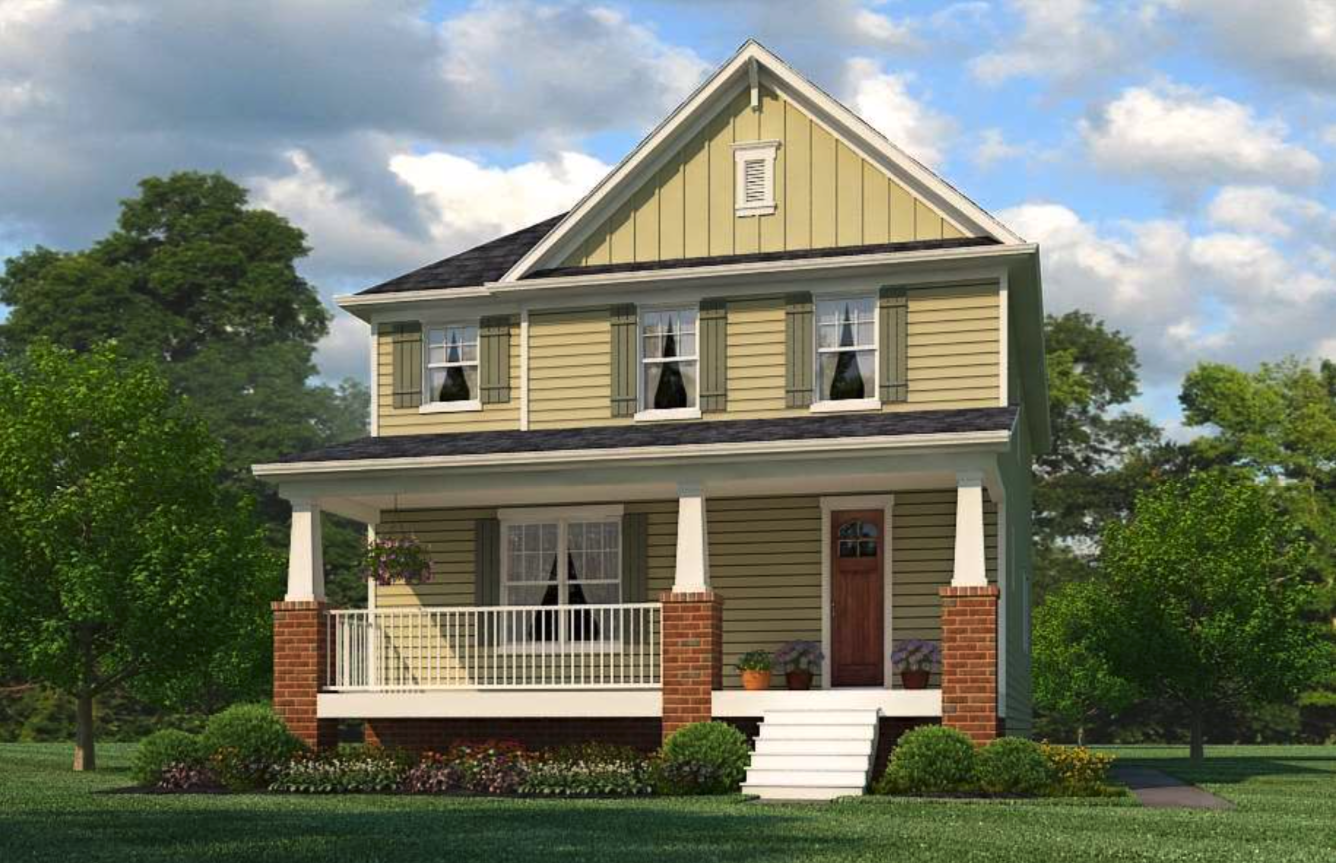Array
(
[id] => 1895
[title] => Hawthorn II (Basement Only)
[url] => https://www.odwyerhomes.com/plans/hawthorn-ii/
[description] => Hawthorn II (Basement Only)
[featured_image] => https://www.odwyerhomes.com/wp-content/uploads/2019/05/Screen-Shot-2019-05-31-at-4.25.03-PM-1024x661.png
[admin] =>
[stories] => 3
[beds] => 4
[baths] => 3
[sqft] =>
[sqft_high] =>
[garage] => 2
[video] =>
[vt] =>
[base_price] =>
[plans] => Array
(
[1902] => Array
(
[id] => 1902
[title] => First Floor
[image] => https://www.odwyerhomes.com/wp-content/uploads/2019/05/Screen-Shot-2019-05-31-at-4.26.28-PM.png
)
[1903] => Array
(
[id] => 1903
[title] => Second Floor
[image] => https://www.odwyerhomes.com/wp-content/uploads/2019/05/Screen-Shot-2019-05-31-at-4.26.36-PM.png
)
[1904] => Array
(
[id] => 1904
[title] => Basement
[image] => https://www.odwyerhomes.com/wp-content/uploads/2019/05/Screen-Shot-2019-05-31-at-4.26.16-PM.png
)
)
)
4
Hawthorn II (Basement Only)
Plan Details
4 Beds
3 Baths
2 Car Garages
3 Stories
Get More Info
Floor Plan

First Floor
Copyright © 2016 O'Dwyer Properties. Renderings and floor plans are conceptual in nature, used for illustrative purposes and are subject to change without notice. Landscaping depicted may not be to scale and may vary.

Second Floor
Copyright © 2016 O'Dwyer Properties. Renderings and floor plans are conceptual in nature, used for illustrative purposes and are subject to change without notice. Landscaping depicted may not be to scale and may vary.

Basement
Copyright © 2016 O'Dwyer Properties. Renderings and floor plans are conceptual in nature, used for illustrative purposes and are subject to change without notice. Landscaping depicted may not be to scale and may vary.

First Floor
Copyright © 2016 O'Dwyer Properties. Renderings and floor plans are conceptual in nature, used for illustrative purposes and are subject to change without notice. Landscaping depicted may not be to scale and may vary.



